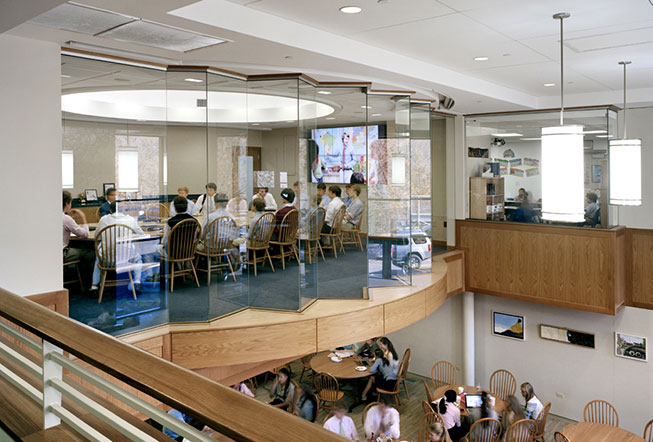NEW CANAAN, CT – St Luke’s School welcomed the 2011-2012 school year with the opening of its new Commons. The 14,000 sf renovation enclosed an exterior courtyard, revitalized the school’s cafeteria and created a central community gathering space. JGRA’s design of the project also incorporates improved food service facilities and a newly implemented Center for Leadership.
“This project is especially exciting to us because it represents an opportunity to create a design which affects the life of the entire community, especially students,” comments Jim Rogers. “Our most exciting and fulfilling projects are those which contribute to a stronger community.” True to this statement, the featured stone fi replace in the Commons has continued to attract both planned and impromptu gatherings of students and faculty since its creation.
Simultaneous with the construction of the Commons, the school developed the Center for Leadership program. Its mission is to “help all St Luke’s students develop their own unique ability to lead and make a difference.” Facilities for this program include a state-of-the-art technology classroom which allows students to connect with schools in other parts of the world, including Argentina and New Zealand to date.
Other project elements include a fully carpeted cafeteria, dimmable skylights, energy-saving kitchen appliances, FSC certified wood paneling and a two-story fi replace made of recycled stone, all of which contribute to environmental responsibility. The project is expected to achieve LEED Silver certification.

