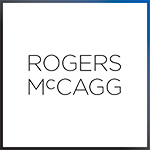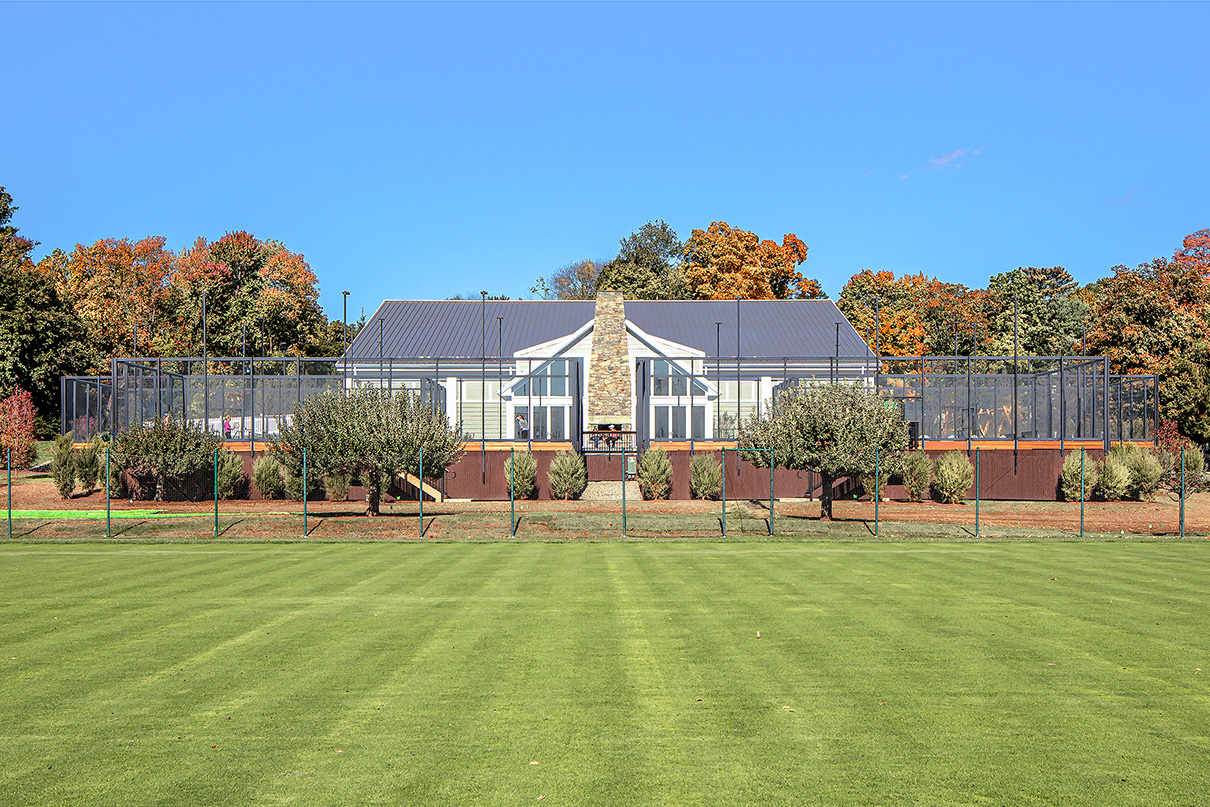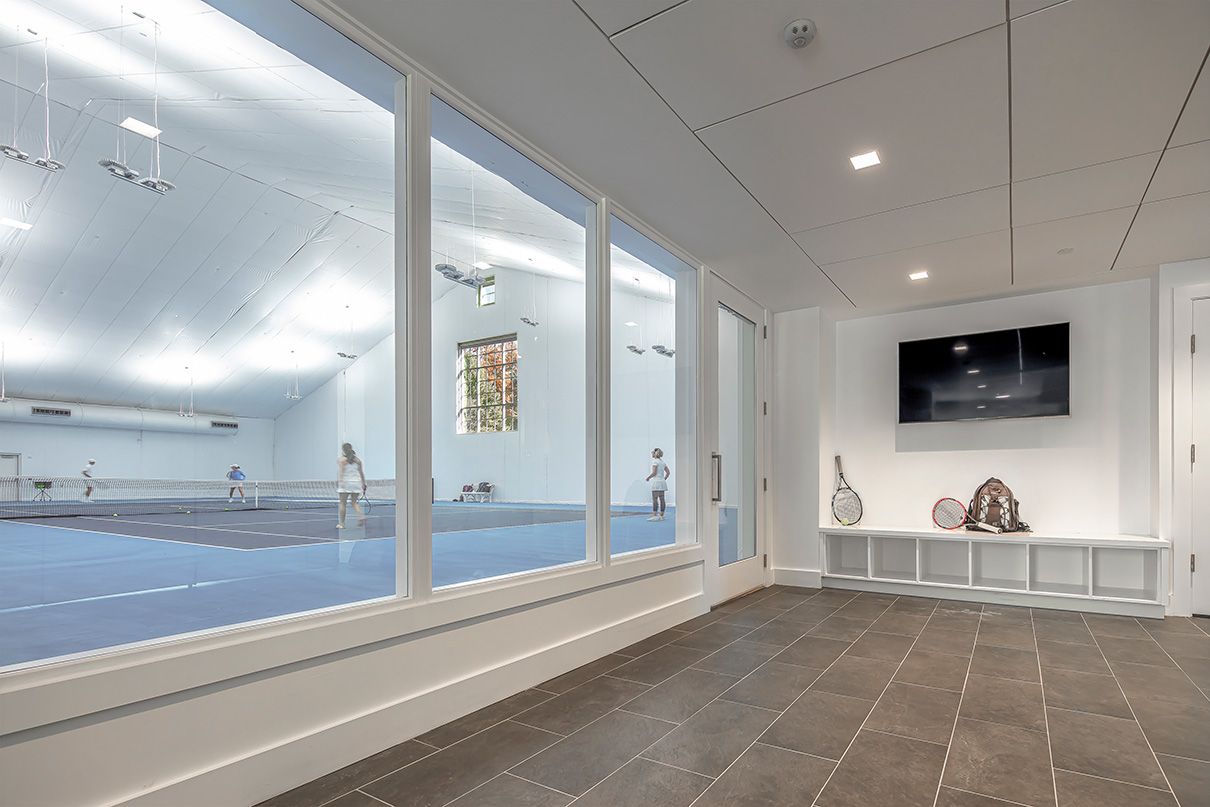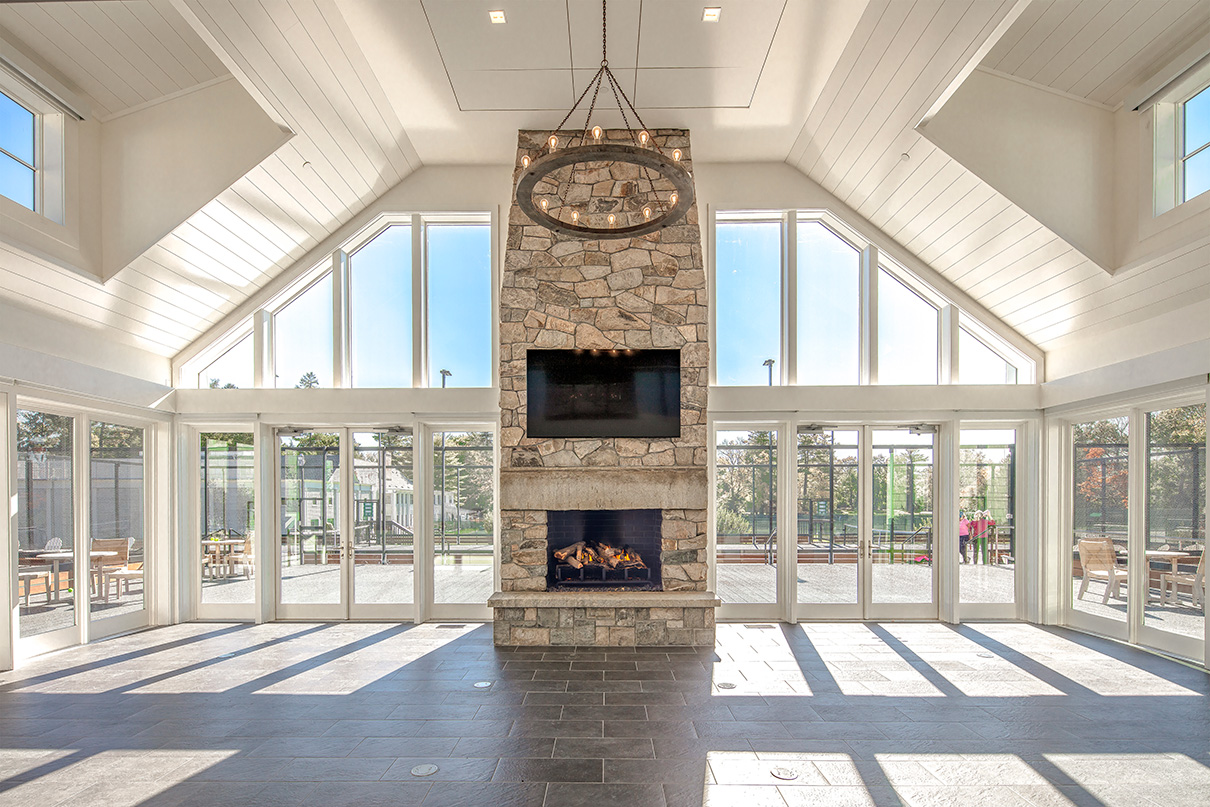Rogers McCagg Architects & Interior Designers were approached to design a new indoor tennis facility after a previously approved facility did not meet USTA standards and was never built. Components scattered across the campus were centralized into a single more efficient facility. Platform tennis courts were disassembled and moved so the area below the reconstructed courts could be used for stormwater retention. The multipurpose facility accommodates two USTA compliant indoor tennis courts; shared viewing areas for tennis and platform tennis; state of the art facilities for the maintenance staff and much needed basement storage.Inherited zoning conditions required that the new building be sunk ten feet into the ground. Rock removed during excavation was crushed on site and used as a base for the building, new roadways and parking. The Green Space was increased; and wildflower meadows added.
203 354 5210



