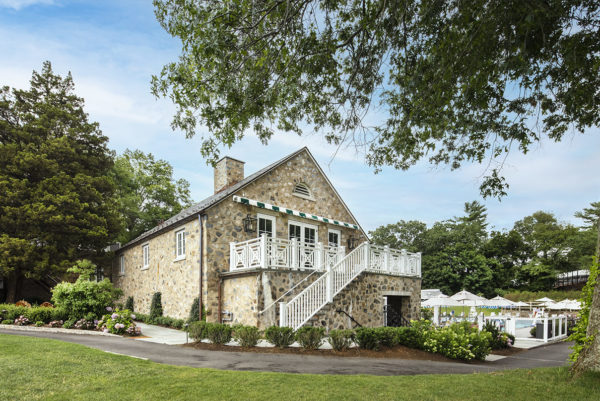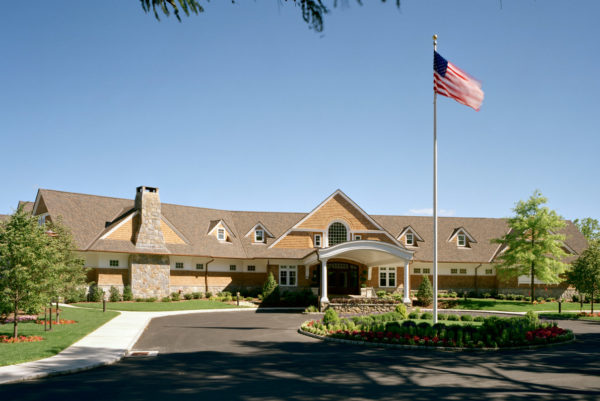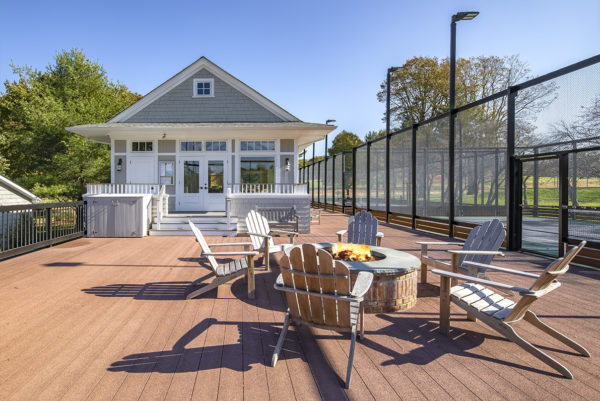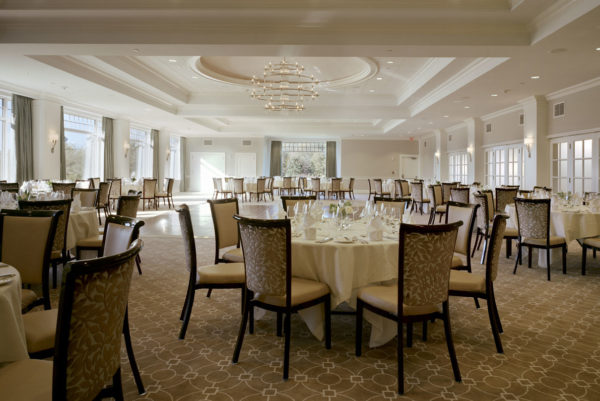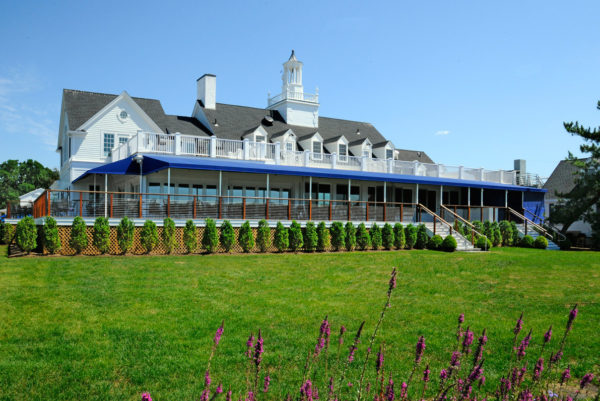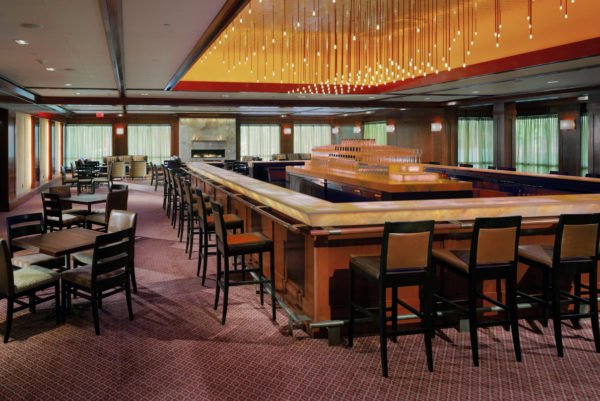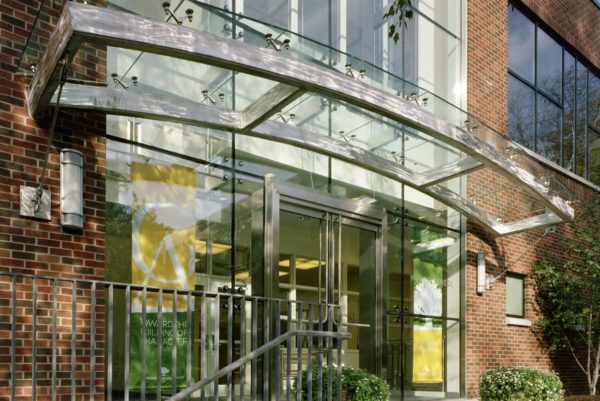Shinnecock Hills Golf Club
EXTENSIVE RESTORATION Our 25 + year relationship with Shinnecock Hills Golf Club culminated most recently in a new ladies locker room and extensive restoration of the Clubhouse. The restoration went beyond upgrading existing spaces to include a new basement and mechanical infrastructure as well as an energy efficient geothermal system.




