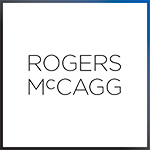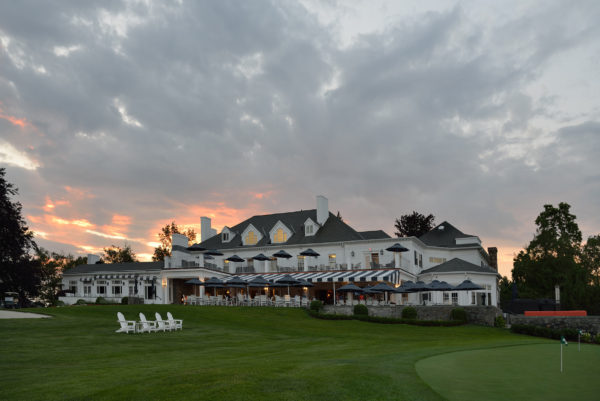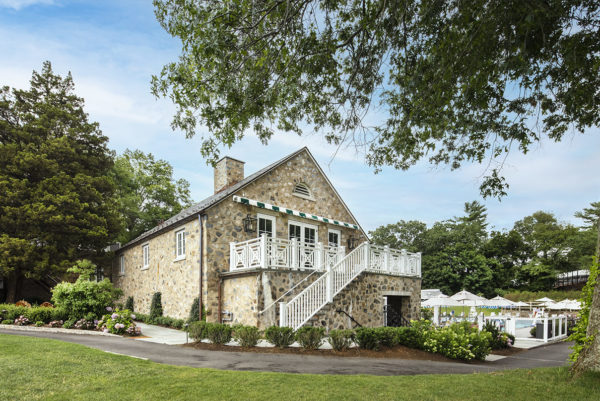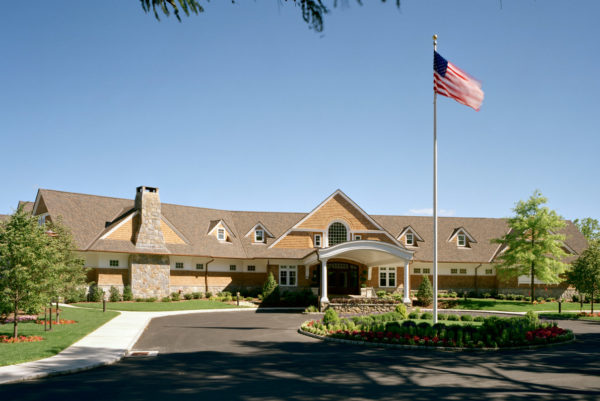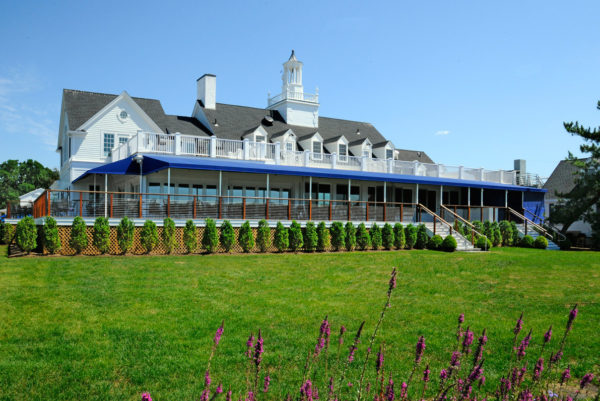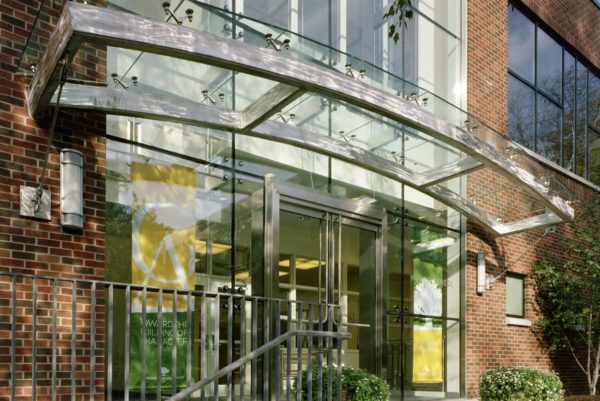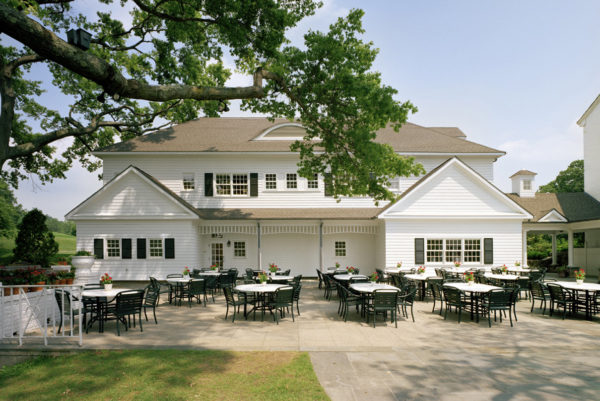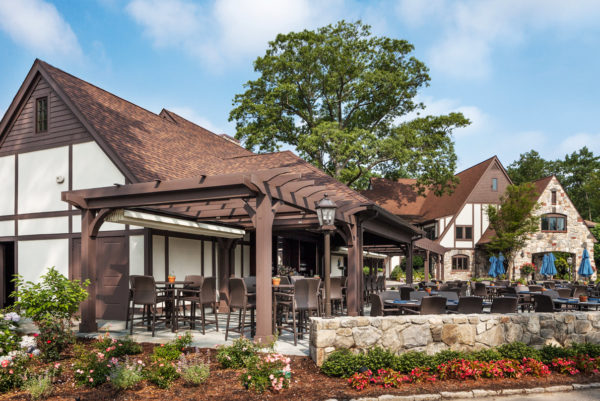The Stanwich Club
Patio The need to provide significantly more indoor and outdoor informal dining led to a plan for a new Grill Room and expanded and reshaped outdoor dining patio. The patio has movable walls under a roofed area permitting its use for dining during the shoulder seasons. Interior Design in collaboration with C2 Limited Design Associates.
