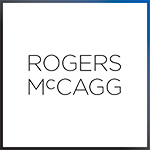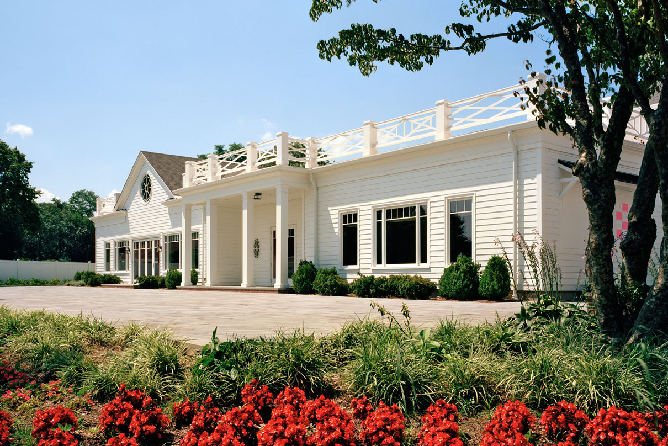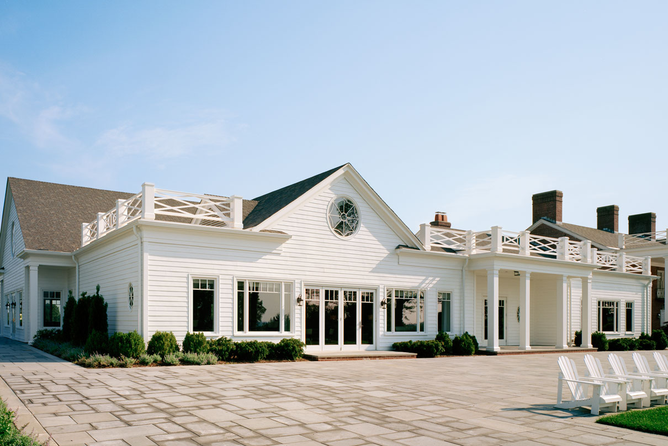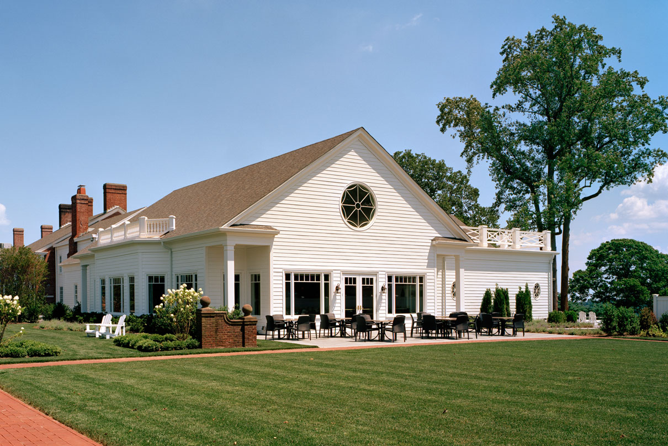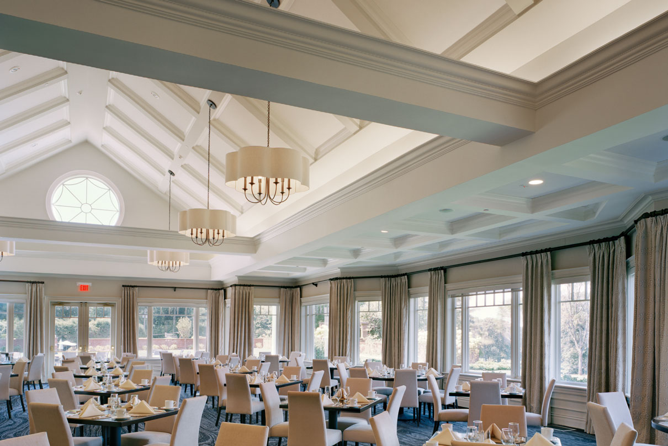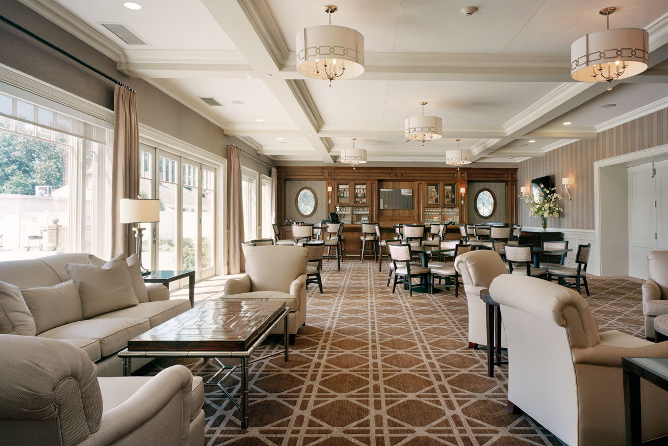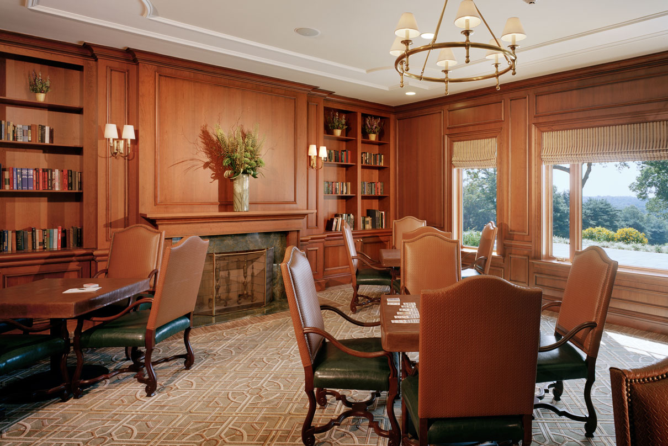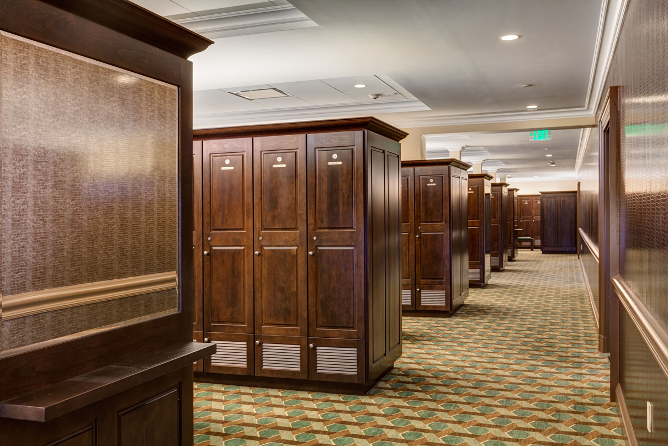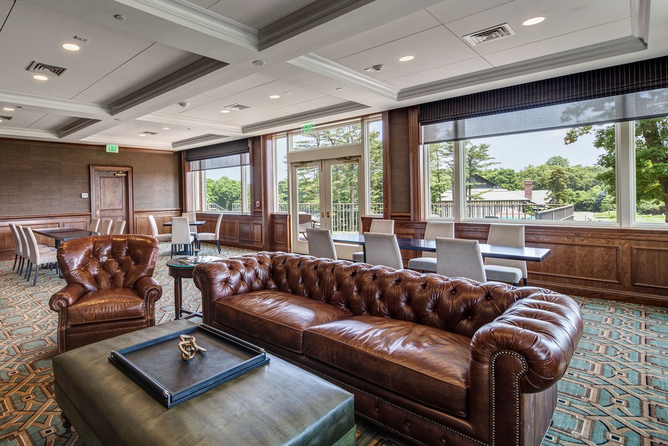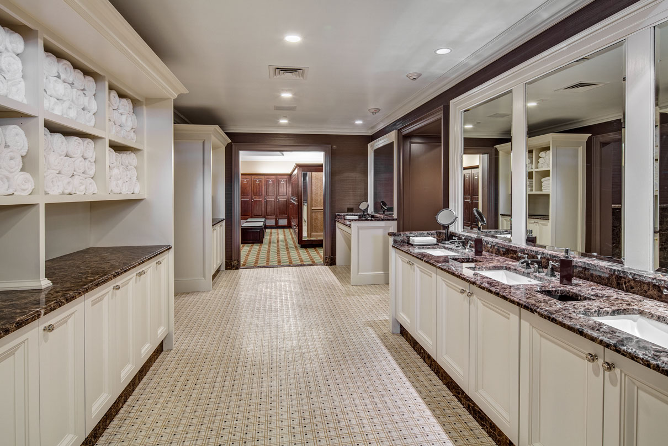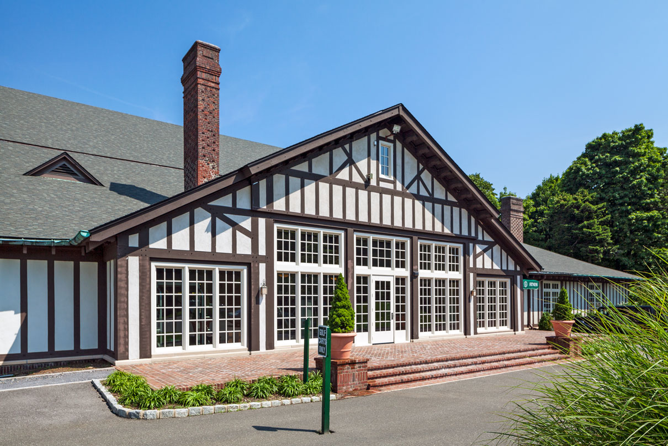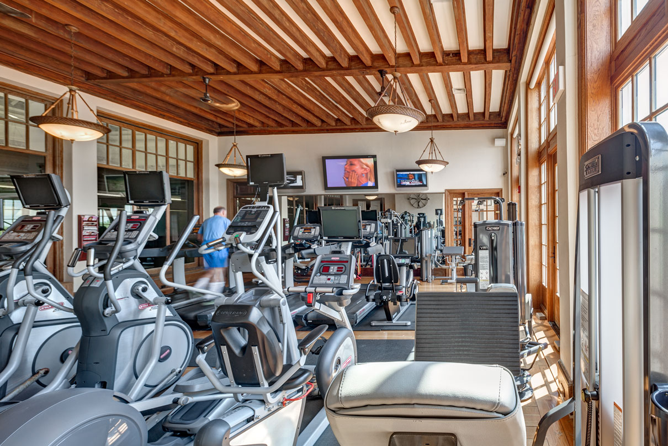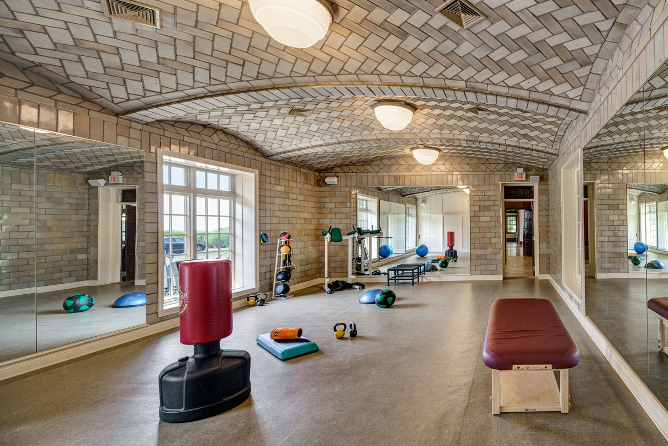West Side Addition
This 10,000 sf addition addresses the Club’s need for attractive, gracious member dining, lounge and bar space, as well as providing a new women’s card room. It is the first member space to take advantage of the dramatic view to the north. Interior Design in collaboration with C2 Limited Design Associates.
Locker Room
A 13,000 sf gut renovation of the Clubhouse ground floor included an expanded men’s locker room, men’s locker room wet areas, a men’s card room, massage room, barber shop, several back-of-house spaces, and a proshop. Interior Design in collaboration with C2 Limited Design Associates.
Fitness Center
The renovation of an historic Tudor style building from circa 1910 included the creation of multiple fitness equipment rooms, a work out studio, lobby, and men’s & women’s locker rooms.
