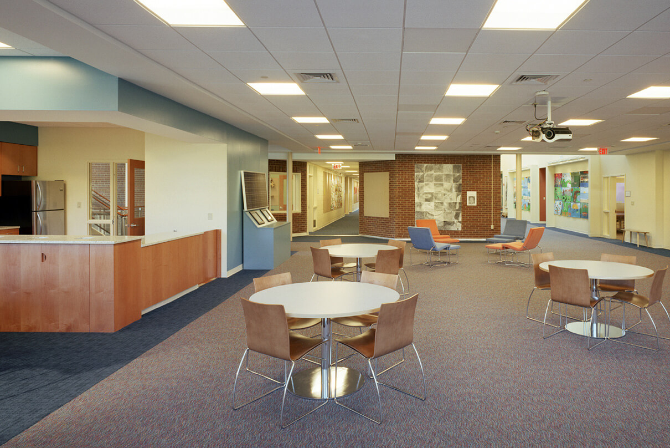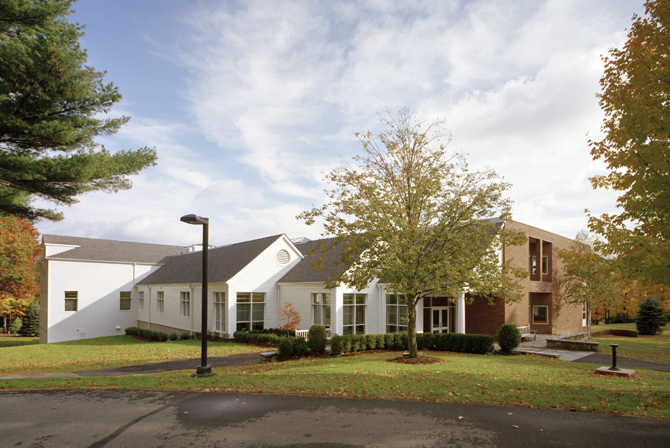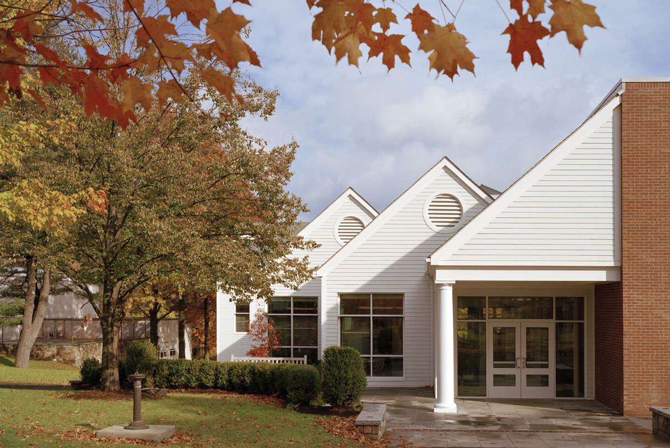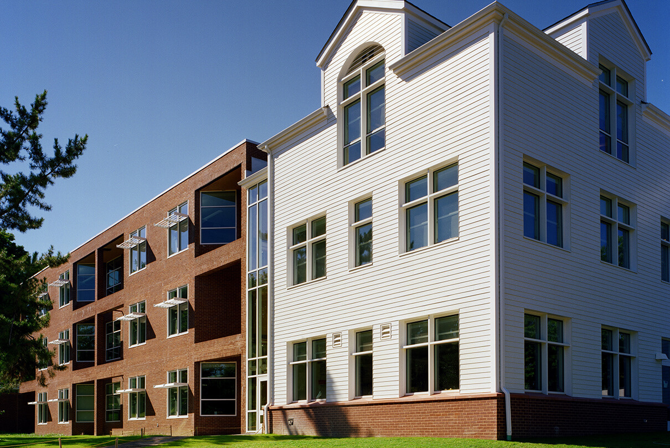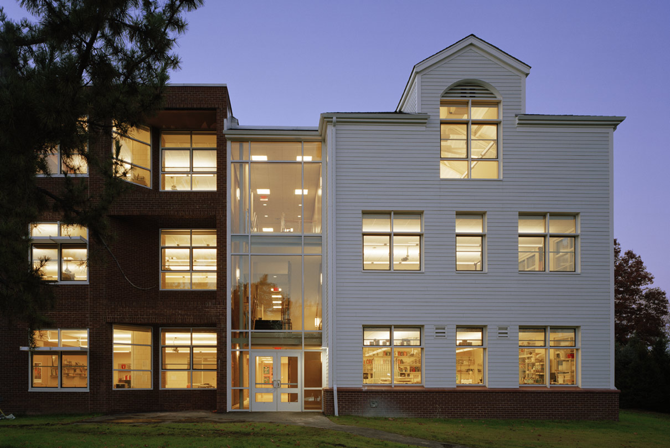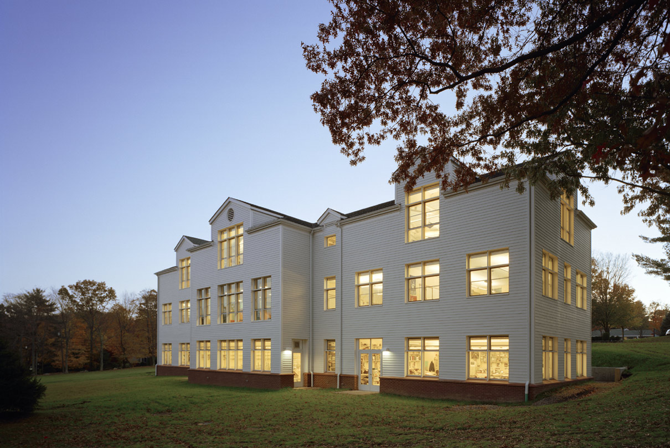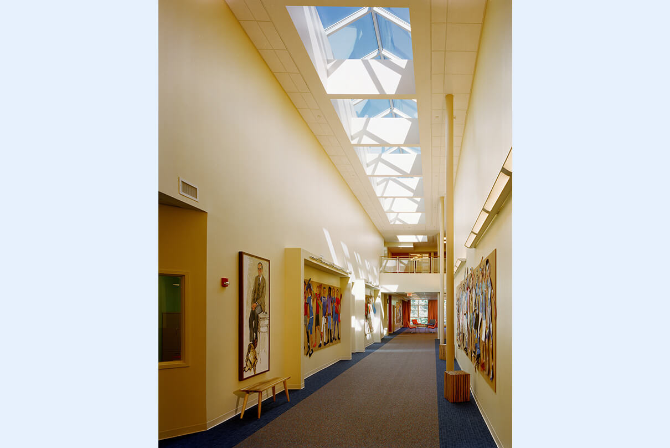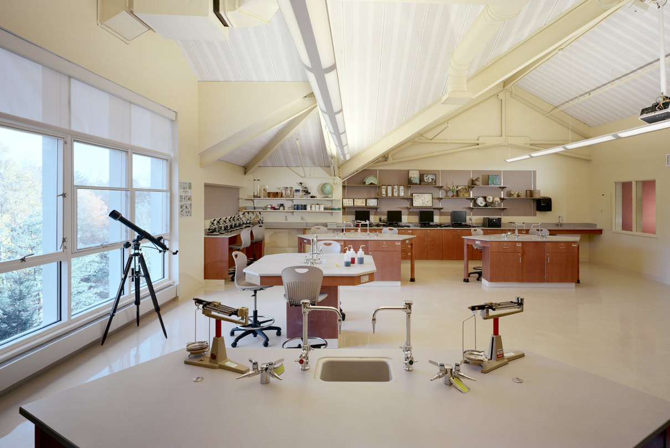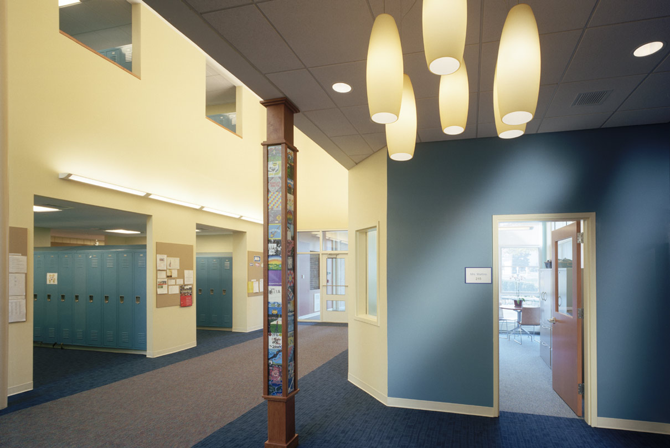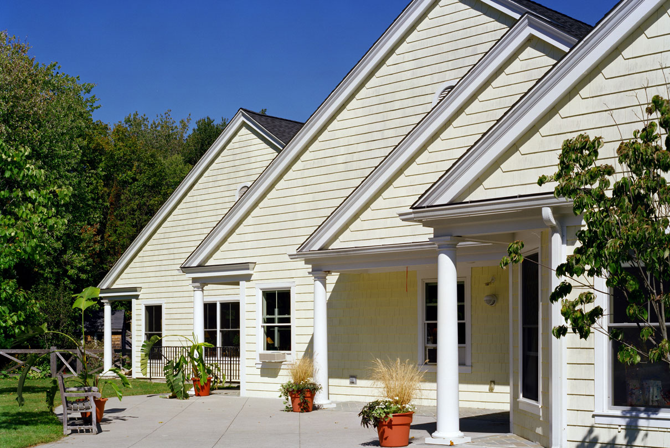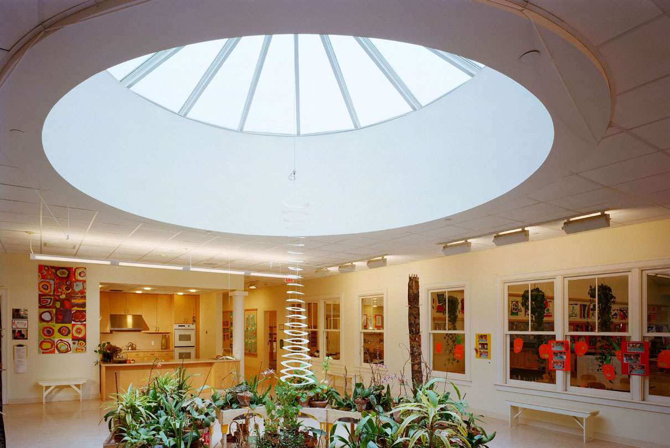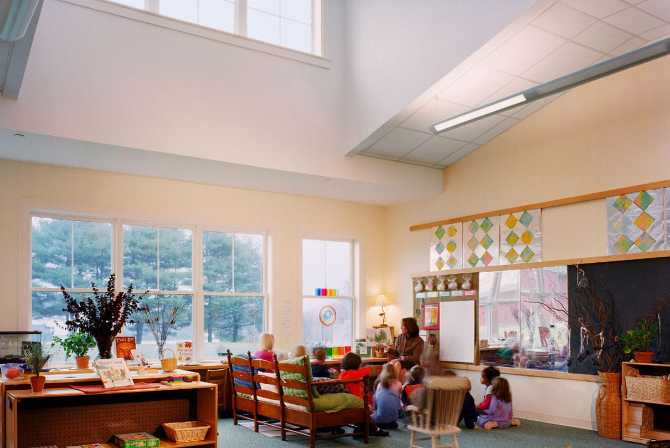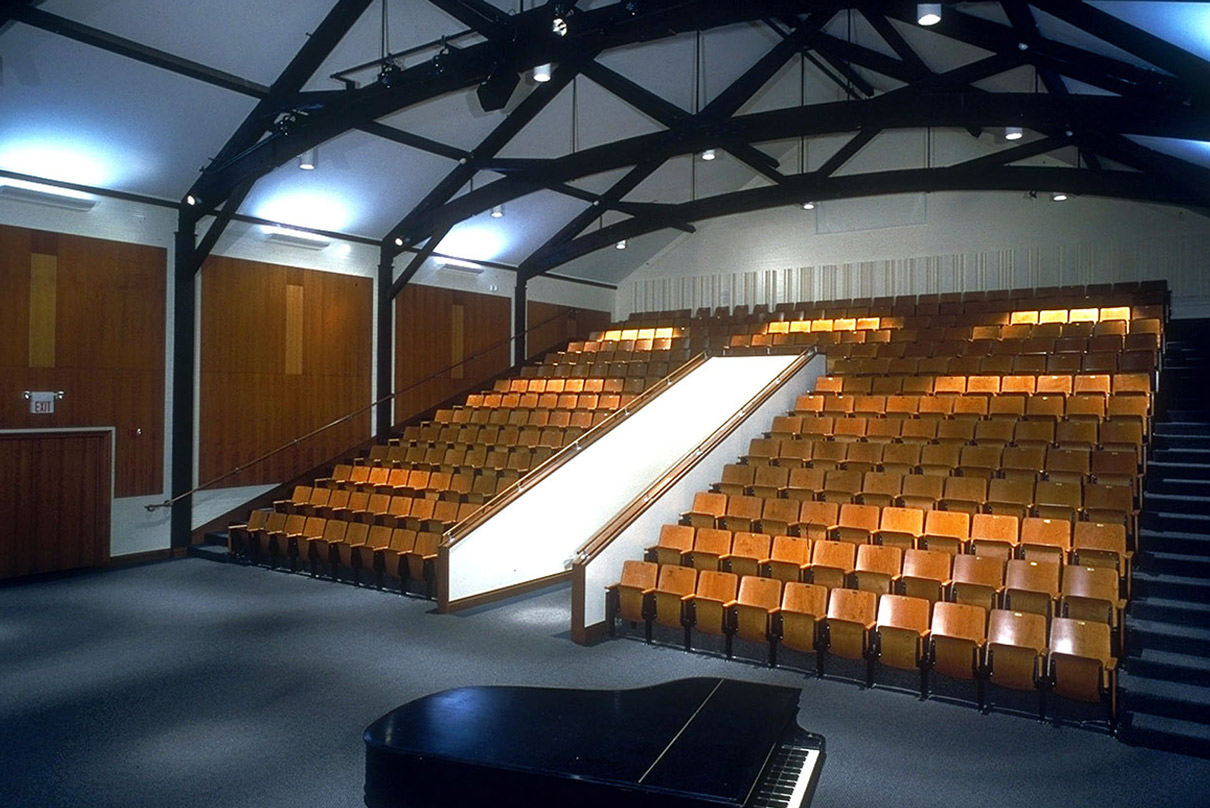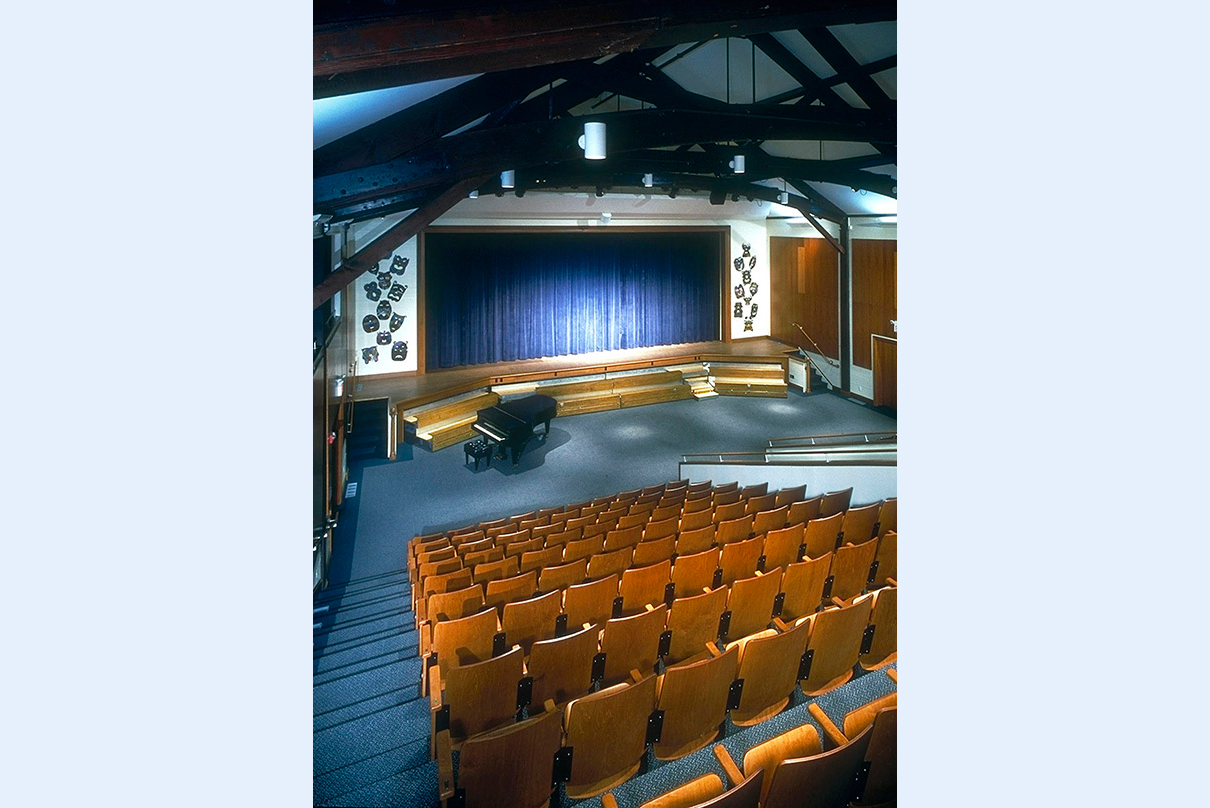Stevens Building
The building combines 25,000 sf of new construction and 18,000 sf of renovated space. It includes new and renovated classrooms as well as a new common room, science labs, and art studios. It has achieved LEED Silver Certification.
Thatcher Building
The building houses the school’s Pre-K program which is based on the early childhood educational philosophy of Reggio Emilia. The glass-walled classrooms are arranged around a common central space with a large conical skylight. The changing presence of natural light is a dominant feature of this building.
Auditorium
Originally a chapel, this space has accommodated many uses over the years. The most recent renovation transformed the space into a fixed seat performance facility, the first in the school’s history.

