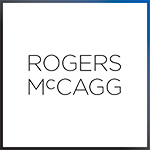Precise planning, siting, scale, and aesthetics to rebuild a century-old clubhouse epitomize contextual architecture for generations to come. It starts with expert master planning, a sensitivity to scale, and exceptional design for the rebuild of this 48,000sf clubhouse, which melds into the fabric of the community while maintaining its 100-year-old charm. Our vision resulted in uniquely stated interior/exterior bars and dining venues, while honoring the club’s past. A new pro shop, golf simulator/lounge, and paddle facility add to the member amenities, all supported by state-of-the-art food and beverage operations. We coordinated every aspect of this considerable endeavor that also included a golf course architect. It was a holistic process resulting in a new clubhouse that exceeds member expectations in every way. Putting it all into context.
203 354 5210




























