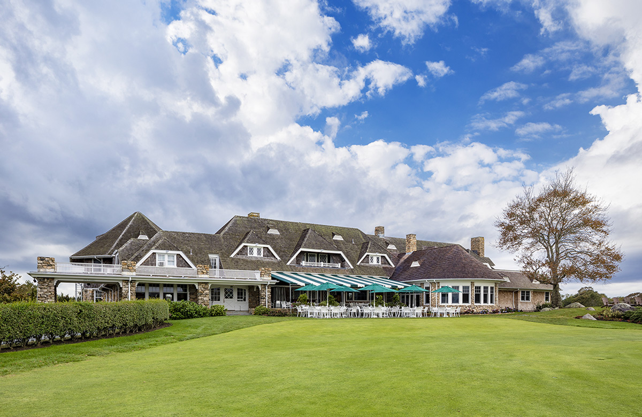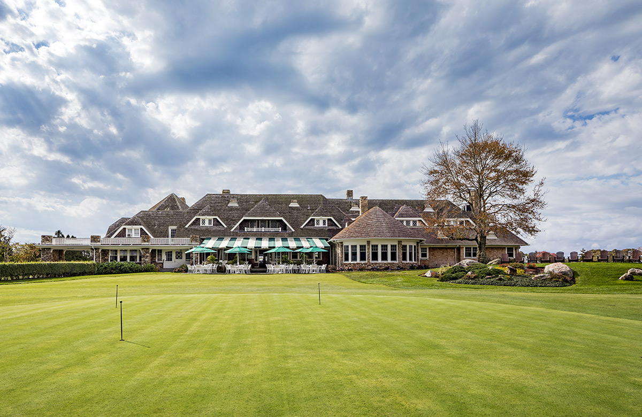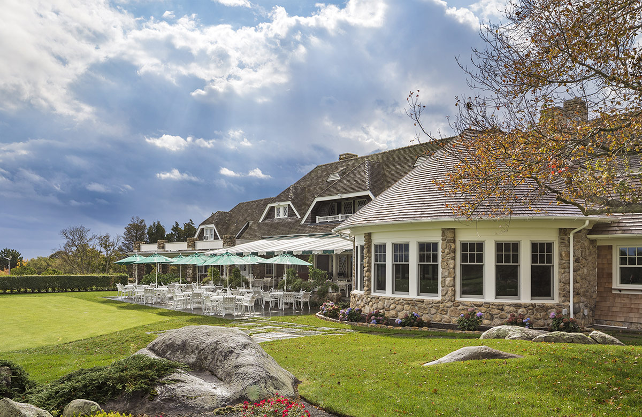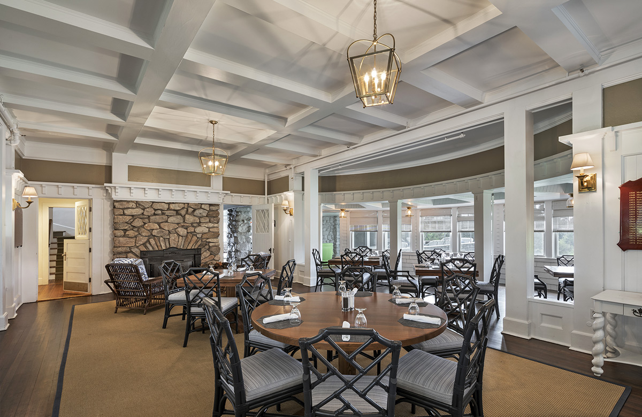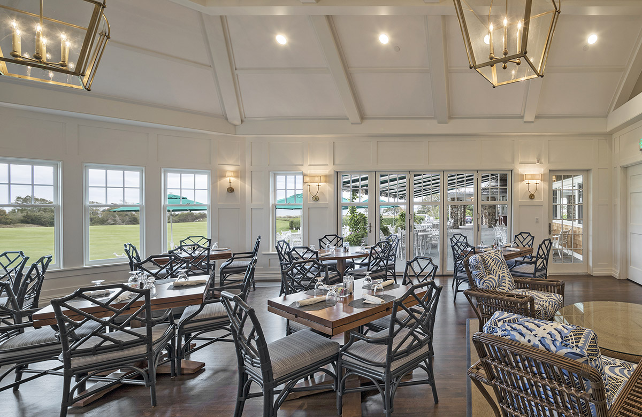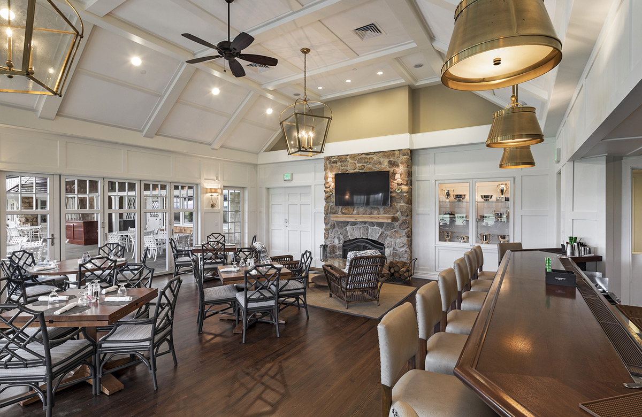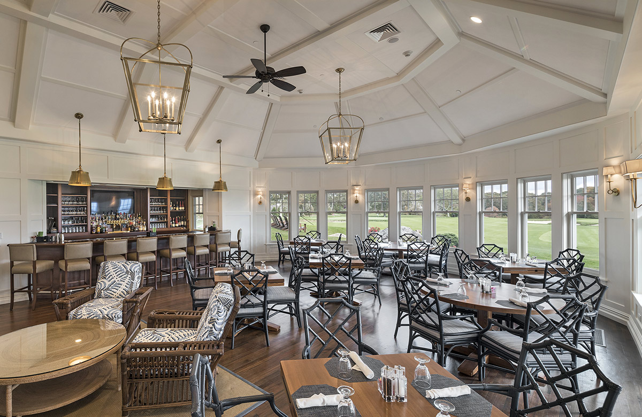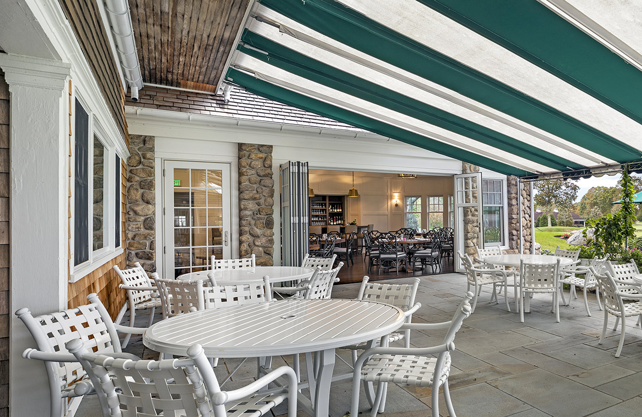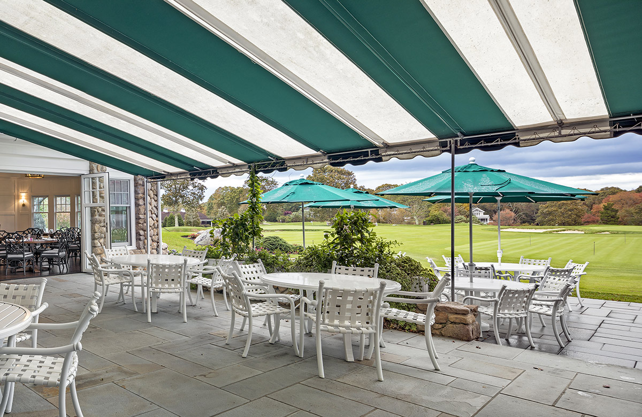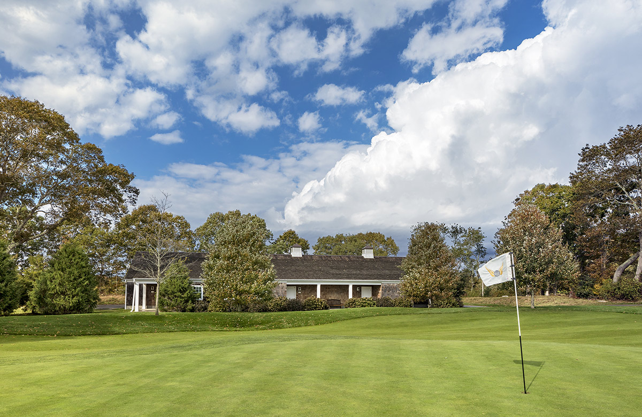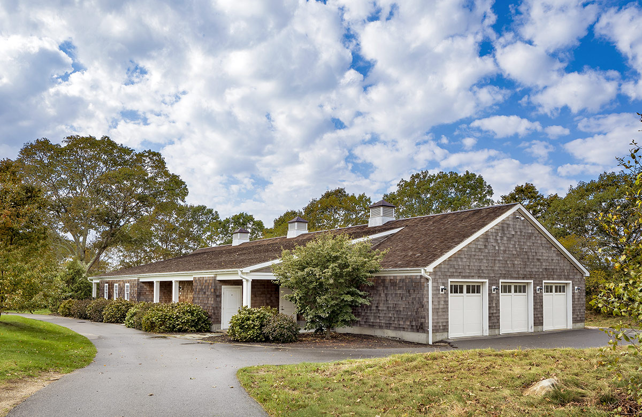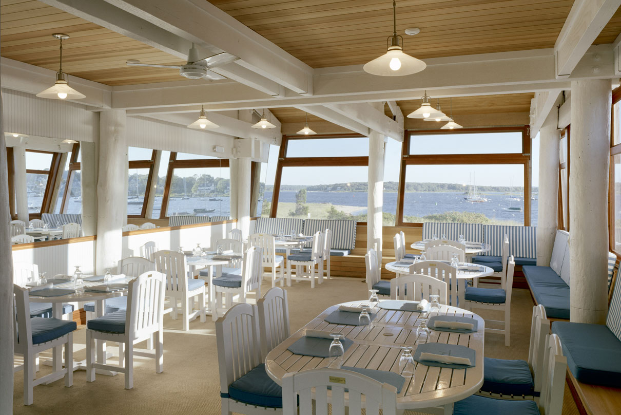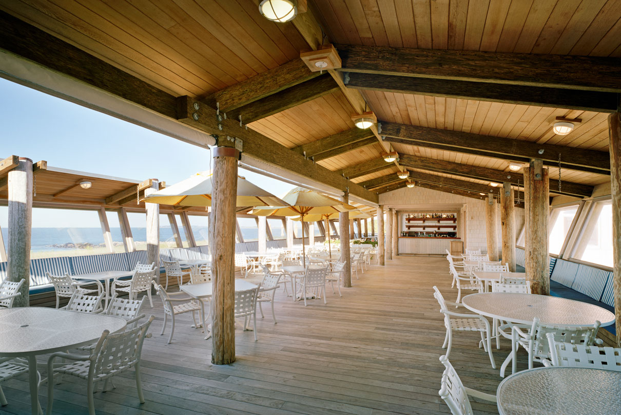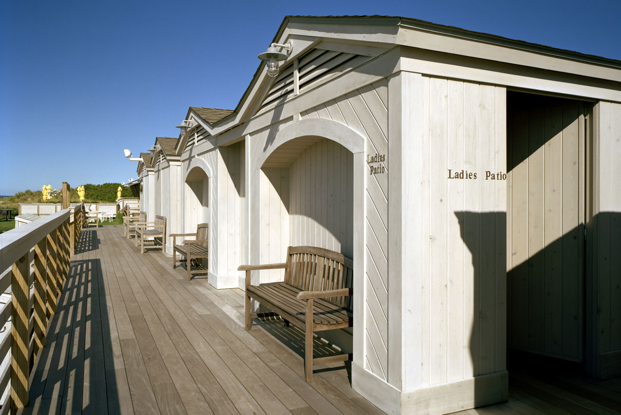Clubhouse
Our recently completed clubhouse renovation was multi-faceted. First we demolished a number of additions that had been completed at various times over the years, none of which served the intended purpose any longer. This made way for a large 3-level addition which was completed at the same time as a gut renovation of what remained of the original clubhouse. The end result is a new grille room with vaulted ceiling and a new bar greatly enhancing member experience. In addition many “back of the house” spaces were added such as restrooms, locker room and break rooms exclusively for staff as well as new laundry facilities, beverage storage and banquet storage.
Cart Barn/Storage
In Watch Hill, Rhode Island, the relocation of Misquamicut Club’s cart barn and storage building enhanced the historic clubhouse’s prominence within the golf course.
Beach Pavilion
This new beach pavilion rests on a narrow peninsula in Watch Hill, RI. It houses a snack bar, kitchen, indoor and outdoor dining areas, cabanas, and bathroom facilities. The facility covers approximately 16,500 sf and rests on wood piles.

