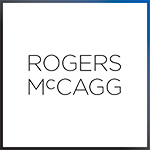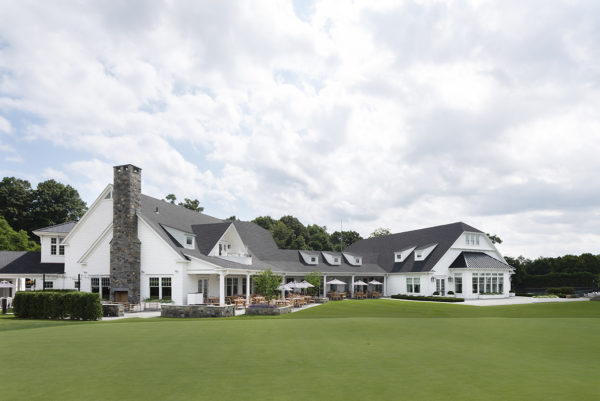Country Club of New Canaan
Clubhouse Major clubhouse renovation and expansion including new bar and members informal dining, banquet facility, outdoor patio dining. Pool Facility The new pool house re-establishes the design aesthetic of the original Clubhouse built in 1893, creating a cohesive identity and street presence amongst the various buildings at the Club. The facility includes locker rooms, a…




