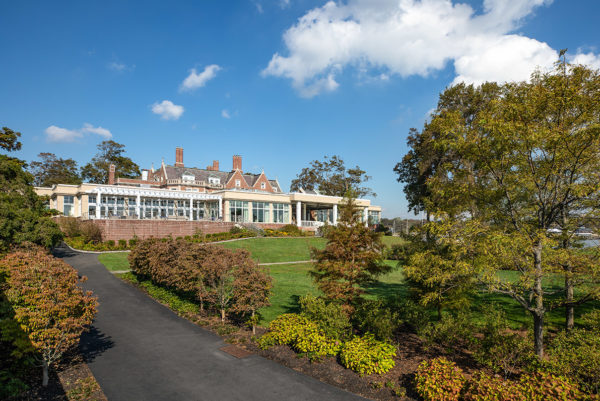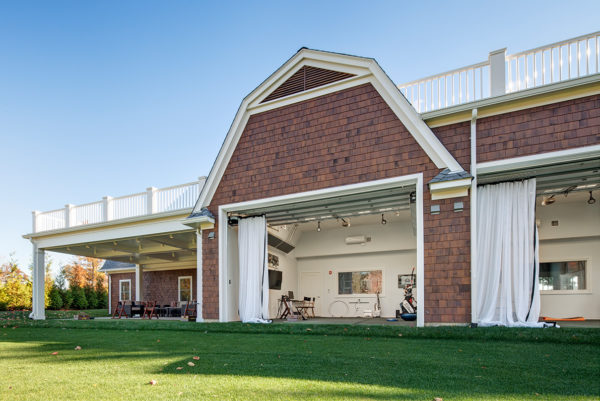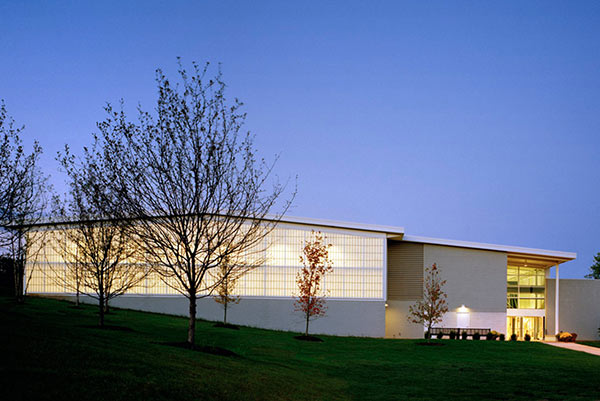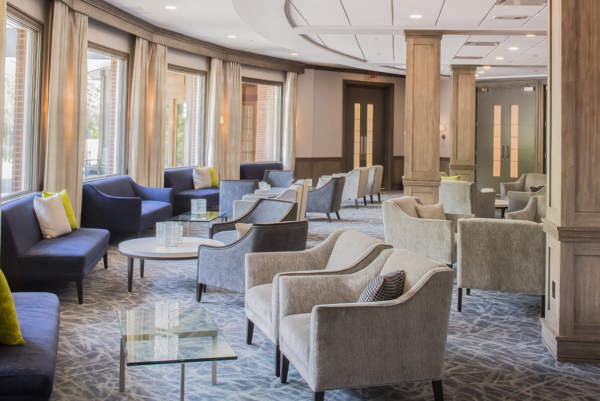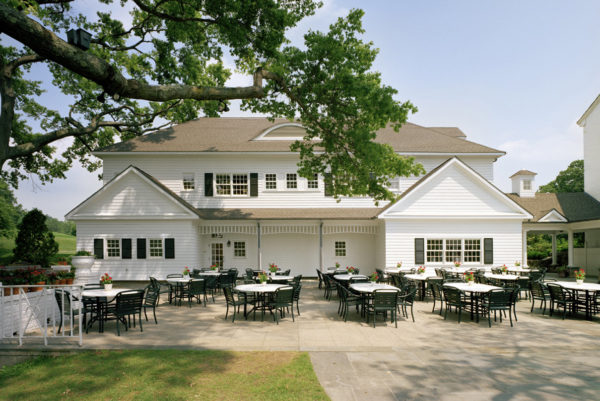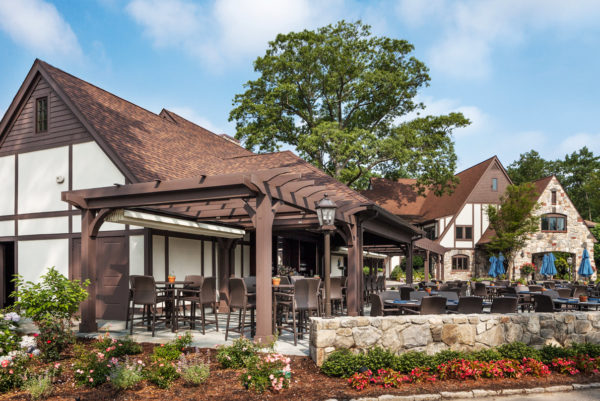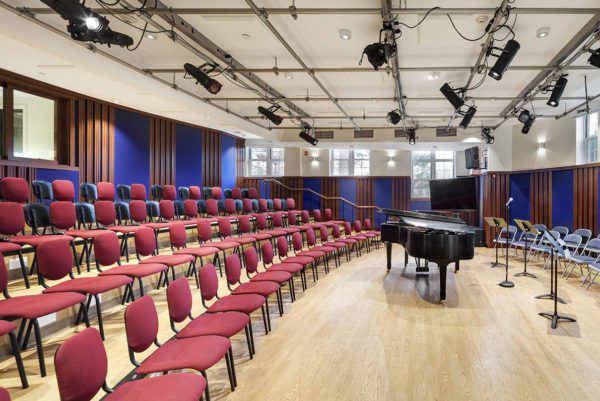Beach Point Club
Clubhouse Clubhouse renovation and addition including a full-service bar, casual dining and exterior dining terrace with pergola. Locker Room A new locker room building was constructed and connected to the existing cabanas with a new boardwalk. A new beach bar and dining pavilion complete the picturesque setting overlooking Long Island sound and Mamaroneck harbor. The…

